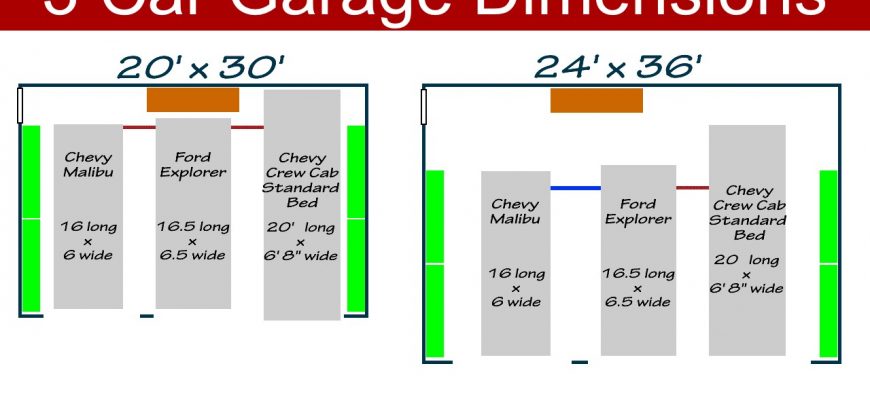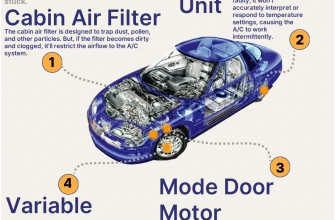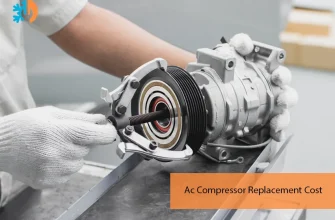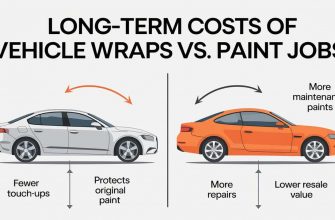When planning the construction of a three-car garage, one of the most crucial considerations is the square footage. A well-designed garage not only provides enough space for vehicles but also ensures ease of access and storage. In this article, we will explore the necessary square footage requirements for a three-car garage, factoring in various design elements and organizational needs.
Understanding the Basics
The typical size of a standard parking space for vehicles is approximately 9 feet wide by 18 feet deep. Therefore, for three cars, the minimum dimension would initially suggest a width of about 27 feet (3 x 9 feet) and a depth of 18 feet. However, this does not account for additional space required for doors, walkways, and storage.
Optimal Dimensions for a Three-Car Garage
To accommodate three vehicles comfortably while allowing for movement and storage, the recommended dimensions for a three-car garage are:
- Width: 30 to 36 feet
- Depth: 20 to 24 feet
This translates to a total square footage ranging from 600 to 864 square feet. These dimensions provide ample space for maneuvering, opening doors, and potentially adding storage or workspace.
Factors Influencing Garage Size
Several factors may influence how large your three-car garage should be:
- Vehicle Size: Larger vehicles, such as SUVs or trucks, require more space. If your garage will house larger vehicles, consider increasing the width and depth accordingly.
- Storage Needs: If you plan to use part of the garage for storage (tools, bikes, seasonal items), you may want to allocate additional space. Built-in shelves or cabinets can also help maximize the available area.
- Work Area: If you intend to use your garage as a workshop, a larger space will be necessary to accommodate workbenches and tools.
- Accessibility: Ensure there is enough room for opening car doors and moving around the vehicles without feeling cramped.
Design Options for a Three-Car Garage
When designing a three-car garage, consider the following options:
- Side-by-Side Layout: This is the most common design, where vehicles are parked next to each other.
- Split Garage: This design separates parking spaces, often with a dividing wall or column, allowing two vehicles on one side and one on the other.
- Storage Solutions: Incorporate overhead storage, built-in shelves, or cabinets that can help keep the garage organized while maximizing space.
Whether you are building from scratch or renovating an existing structure, understanding these square footage requirements will help you make informed decisions and design a garage that meets your needs for years to come.
Maximizing Functionality and Style
In addition to the basic square footage requirements, you’ll want to consider how you can maximize both the functionality and aesthetics of your three-car garage. Many homeowners opt for features that enhance usability and style, making the garage not just a place for parking but an extension of their home. Here are some elements to consider:
1. Ceiling Height
Standard garages often have a ceiling height of about 8 to 10 feet. However, if you plan to install overhead storage racks or want to accommodate taller vehicles, consider opting for a higher ceiling—up to 12 feet. This additional height allows for better air circulation and creates a more spacious feel, making it easier to work or store items above.
2. Garage Doors
The type and size of garage doors can greatly influence both functionality and curb appeal. Double doors (16 feet wide) are a popular choice for a three-car garage, providing easy access for larger vehicles. Adding windows or choosing stylish materials can enhance the aesthetic appeal while also allowing natural light to filter in.
3. Flooring Options
Choosing the right flooring material is essential for both durability and ease of maintenance. Concrete is a standard choice due to its strength and longevity. However, for a more polished look, consider epoxy coatings or interlocking tiles that offer customization options and are resistant to stains and spills. A well-finished floor can elevate the overall design and functionality of your garage.
Energy Efficiency Considerations
As energy costs continue to rise, incorporating energy-efficient features into your garage design can provide long-term savings and comfort. Insulated garage doors and proper sealing around doors and windows will help maintain a stable temperature, reducing heating and cooling costs. Additionally, installing skylights or energy-efficient lighting can improve illumination while minimizing energy consumption.
Permitting and Local Regulations
Before you begin construction, be sure to check local building codes and regulations. Many areas require permits for new structures, and there may be specific zoning laws regarding size, height, and placement of garages. Consulting with a local contractor or architect can help ensure that your garage meets all necessary codes and can save you time and potential legal hassles down the line.
Building a three-car garage is an investment that pays dividends in convenience, organization, and property value. By carefully considering square footage, design elements, and functional features, homeowners can create a space that not only meets their current needs but also adapts to future requirements. Whether it’s a sanctuary for your vehicles, a workshop for your hobbies, or a storage haven, the right garage design can enhance your lifestyle and add significant value to your home.
As you embark on this project, remember that meticulous planning and thoughtful design will lead to a garage that you’ll appreciate for years to come. So roll up your sleeves, gather your ideas, and prepare to create the ultimate three-car garage that reflects your unique style and needs.










This guide is exactly what I needed while designing my new garage! The specific measurements will make my project much easier.
This article provides a comprehensive guide on the dimensions needed for a three-car garage. I found the recommendations very practical and helpful!
I appreciate the breakdown of factors influencing garage size. It’s essential to consider vehicle size and storage needs when planning!
Fantastic article! The emphasis on accessibility is crucial. I love how detailed the recommendations are for different vehicle sizes.
Very informative! I never considered how much space I would need for maneuvering and storage. This will help me a lot in my planning.
Great insights! The optimal dimensions suggested are perfect for anyone looking to build a functional garage. Thank you for sharing!