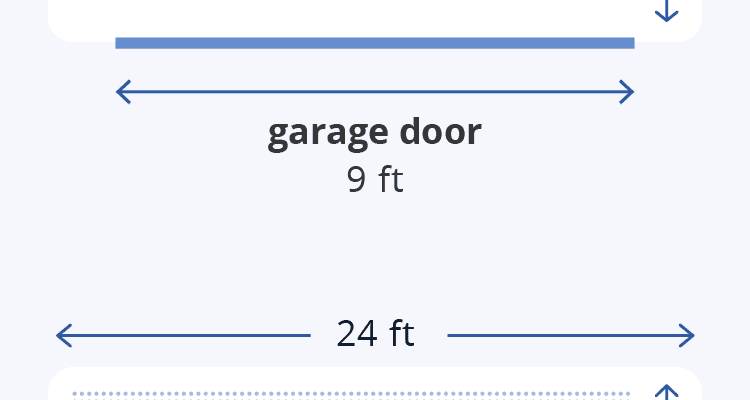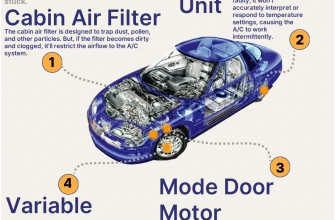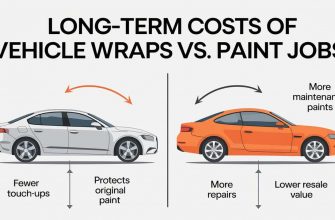When it comes to designing a home, one of the most often overlooked aspects is the garage. A two-car garage is not merely a luxury but a necessity for many homeowners, providing space for vehicles, storage, and even a workshop. Understanding the standard dimensions and layout of a two-car garage can significantly enhance its functionality and efficiency. In this article, we’ll delve into the typical dimensions, layout options, and considerations for creating the perfect two-car garage.
Standard Dimensions of a Two-Car Garage
While garage sizes can vary based on personal preference and available space, there are standard dimensions that most two-car garages adhere to:
- Width: The minimum width for a two-car garage is typically 20 feet (6.1 meters). However, a more comfortable dimension would be 24 feet (7.3 meters) or even 28 feet (8.5 meters), allowing for easier maneuverability.
- Depth: The standard depth of a two-car garage is usually around 22 feet (6.7 meters). This depth accommodates most vehicles and provides extra space for storage or workspace.
- Height: A garage should have a minimum height of 7 to 8 feet (2.1 to 2.4 meters) to comfortably fit standard vehicles. If you plan to install overhead storage or a loft, consider a height of 10 feet (3 meters) or more.
Layout Considerations
Creating an efficient layout for your two-car garage involves more than just fitting two cars inside. Here are some key considerations to keep in mind:
1. Vehicle Space
Each vehicle typically requires a width of about 10 to 12 feet (3 to 3.7 meters), which means the garage should have enough room to park two vehicles side by side comfortably.
2. Door Placement
Decide on the placement of garage doors. A standard single garage door is usually 8 to 9 feet (2.4 to 2.7 meters) wide, while a double door should be around 16 feet (4.9 meters) wide. Ensure that the door swings out or slides easily without obstructing pathways.
3. Storage Solutions
Incorporating storage options is essential. Consider adding shelves, cabinets, or pegboards to maximize vertical space. A well-organized garage can serve as a workshop or storage area, reducing clutter in your home.
4. Work Space
If you plan to use your garage for hobbies or projects, consider allocating space for a workbench. Ideally, this should be positioned near a power outlet and away from vehicle doors to avoid accidents.
Additional Features to Consider
To elevate your two-car garage, consider incorporating these additional features:
- Windows: Adding windows can improve natural lighting and ventilation, making the space more pleasant to work in.
- Insulation: If you live in an area with extreme temperatures, insulating your garage will maintain a comfortable environment and protect tools and equipment.
- Electricity and Lighting: Ensure your garage has sufficient lighting and electrical outlets for tools and appliances.










I never realized how important the layout of a garage is. Thanks for breaking it down so clearly!
This article provides great insights into designing a two-car garage! The dimensions are very helpful for planning.
Fantastic article! I appreciate the practical tips on storage solutions in the garage. Very useful!
This is exactly what I needed to know about two-car garages. Clear and concise information, thank you!
Great read! The details about door placement were particularly enlightening. I’ll keep that in mind!
The standard dimensions you provided are spot on. I’m definitely going to use this info for my home renovation.